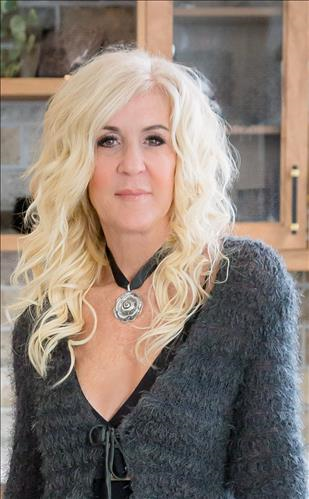Description
Step into your pride of ownership raised bungalow with 3+1 Beds and 2 full baths, with TONS of upgrades throughout this stunning move-in ready home! Featuring a custom eat in kitchen with large island and separate dining - beautiful granite counters and custom cabinetry, its a chefs paradise. Open concept into your living room where you can curl up by the custom wall unit with fireplace or unwind in the lower level in the cozy 2nd living room, complete with another gorgeous wall unit, a small kitchenette, and a versatile bedroom/den/office, currently used as a music composing studio. Enjoy year-round comfort with big ticket items completed in last few years: furnace & AC, shingles, upgraded insulation, 2025 NEW eavestroughs around the entire house, AND a brand-new railing at the front for that extra curb appeal. Ample parking? Absolutely!! Two driveways and a separate lower level entrance through the garage make coming and going a breeze. Out back, your private oasis awaits: a HUGE backyard framed by mature trees with NO neighbors behind and a stunning multi-level deck perfect for entertaining or relaxing in nature. Dont miss out on this rare gem!!
Additional Details
-
- Community
- 400 West
-
- Lot Size
- 50 X 140 Ft.
-
- Approx Sq Ft
- 700-1100
-
- Building Type
- Detached
-
- Building Style
- Bungalow-Raised
-
- Taxes
- $3620 (2024)
-
- Garage Space
- 1
-
- Garage Type
- Attached
-
- Parking Space
- 4
-
- Air Conditioning
- Central Air
-
- Heating Type
- Forced Air
-
- Kitchen
- 1
-
- Basement
- Finished, Separate Entrance
-
- Pool
- None
-
- Zoning
- R2
-
- Listing Brokerage
- PINE TREE REAL ESTATE BROKERAGE INC.















































